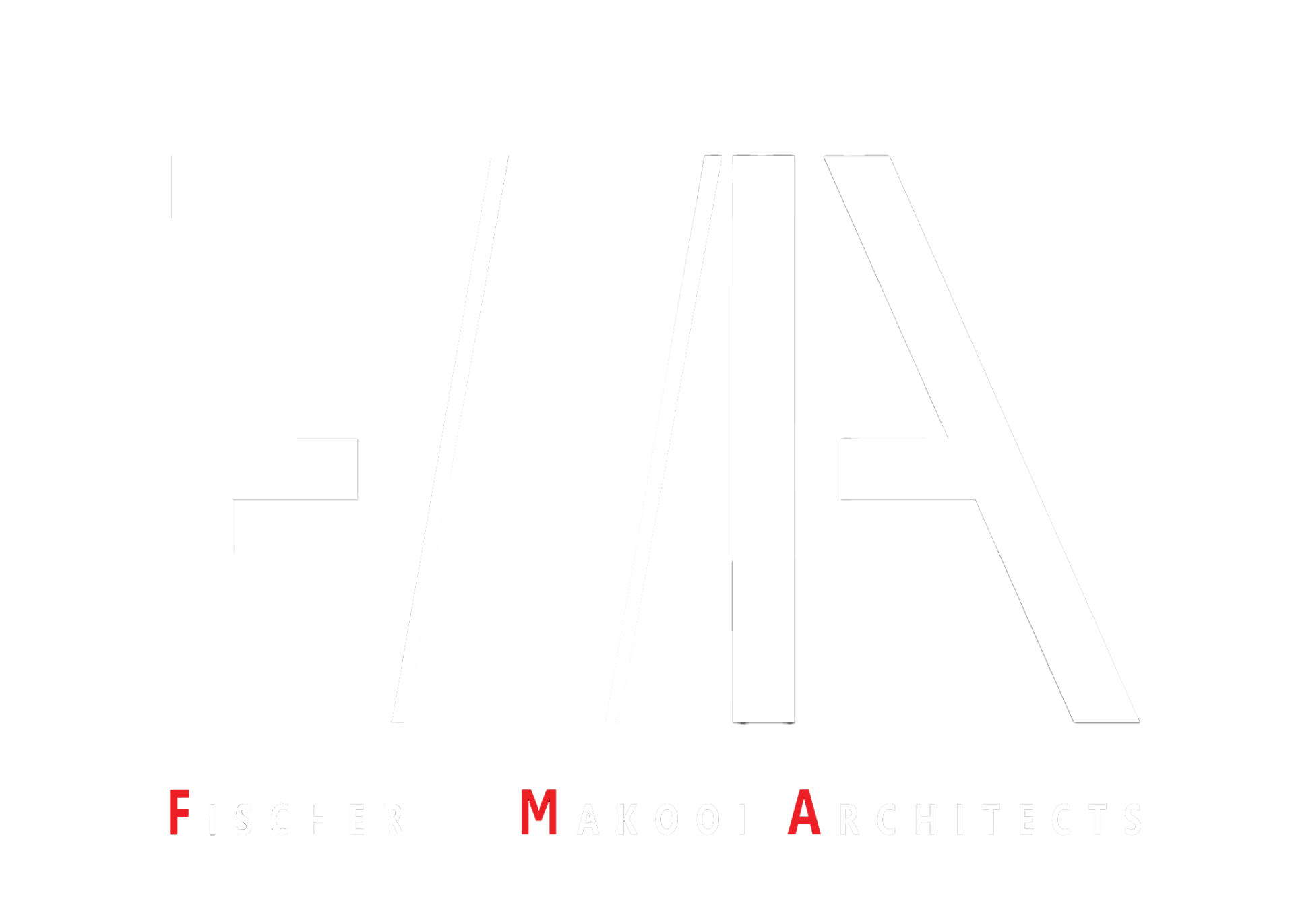Completed 2021
WEST VILLAGE TOWNHOUSE
257 W. 4th Street. Manhattan, NY 10014
West Village Townhouse interior was completely reimagined and converted with the full renovation of an 1870s landmark building. Located on a tree-lined block in West Village the townhouse landmark exterior was renovated to re-establish the original design with new windows, cornice and cast-stone decorative elements.
The townhouse renovation included addition to the rear of the building at the cellar level and roof bulkhead for full roof access.
The house feature U-shaped staircase topped with walkable skylight brings light to each level of the.
A glass block floor terrace was added to the rear of the townhouse to provide natural light to the gym and yoga room on the lower level. The new landscaped roof provides walkable skylight over the central stair.
The interior finishes provide mix of traditional and modern living style with respect to the history of the landmark building
Client: Cape Advisors
Category: One Family
Service: Executive Architect and Interior Designer
Site Area: 1,067 ft2
Building floor area: 3,819 ft2
Number of Stories: 4
Building height: 38 ft
Number of Units: 1
Status: Completed 2021
Interior: Sébastien Ségers Architect
Photo Gallery

Slide title
Write your caption hereButton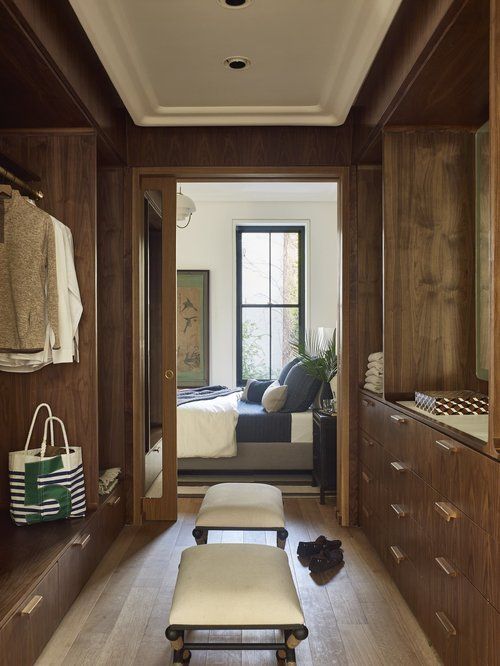
Slide title
Write your caption hereButton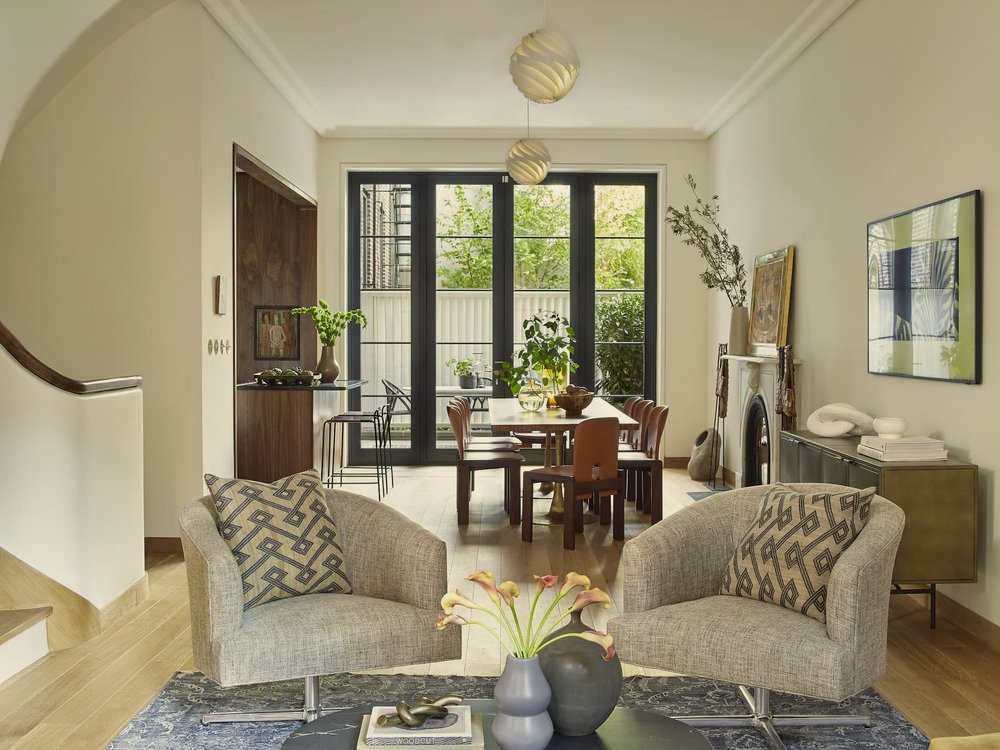
Slide title
Write your caption hereButton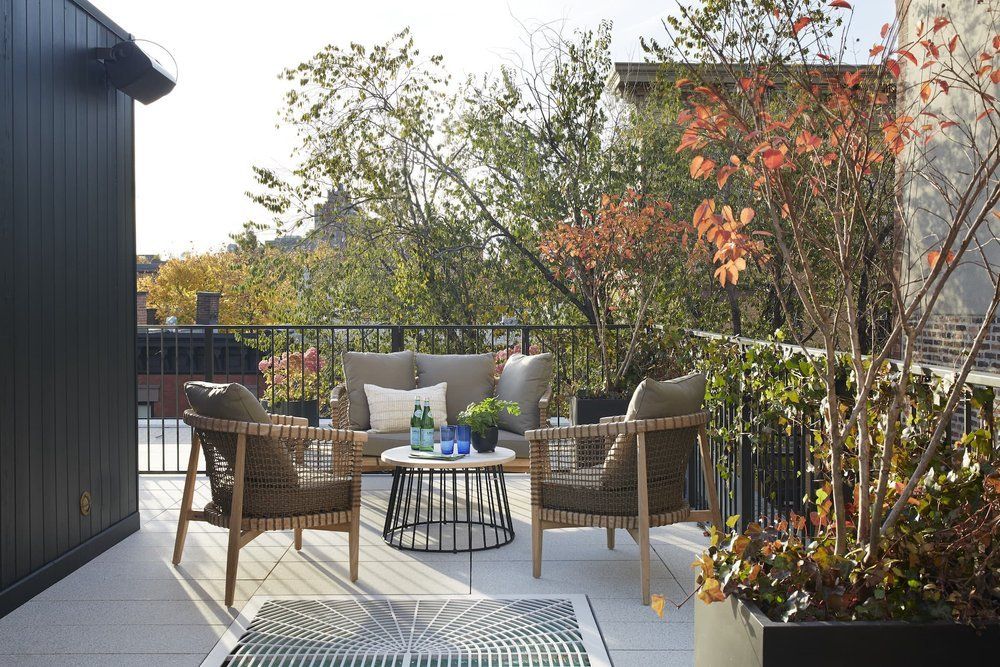
Slide title
Write your caption hereButton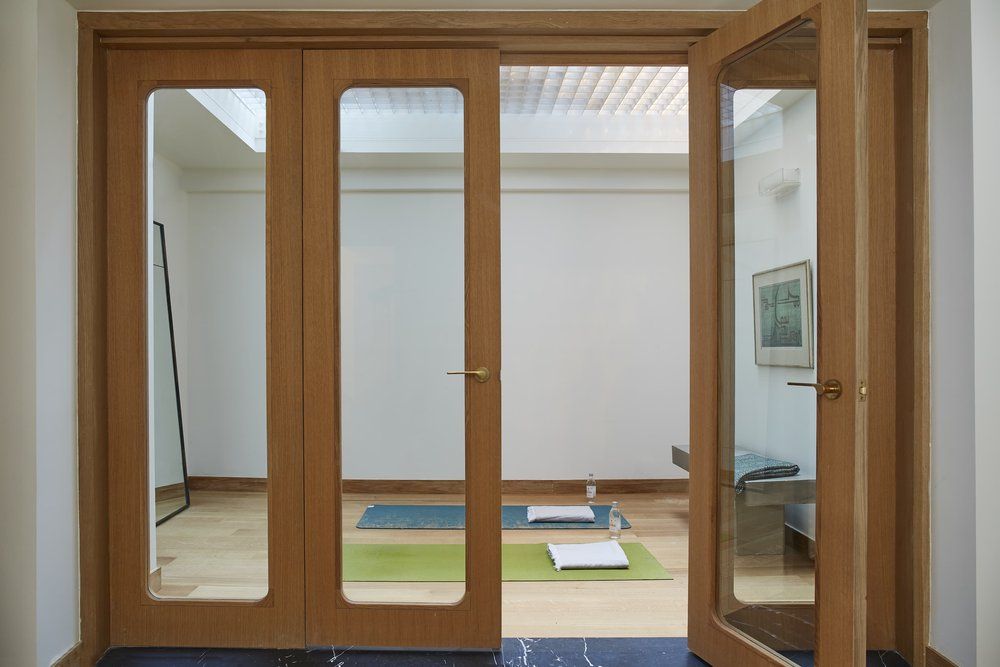
Slide title
Write your caption hereButton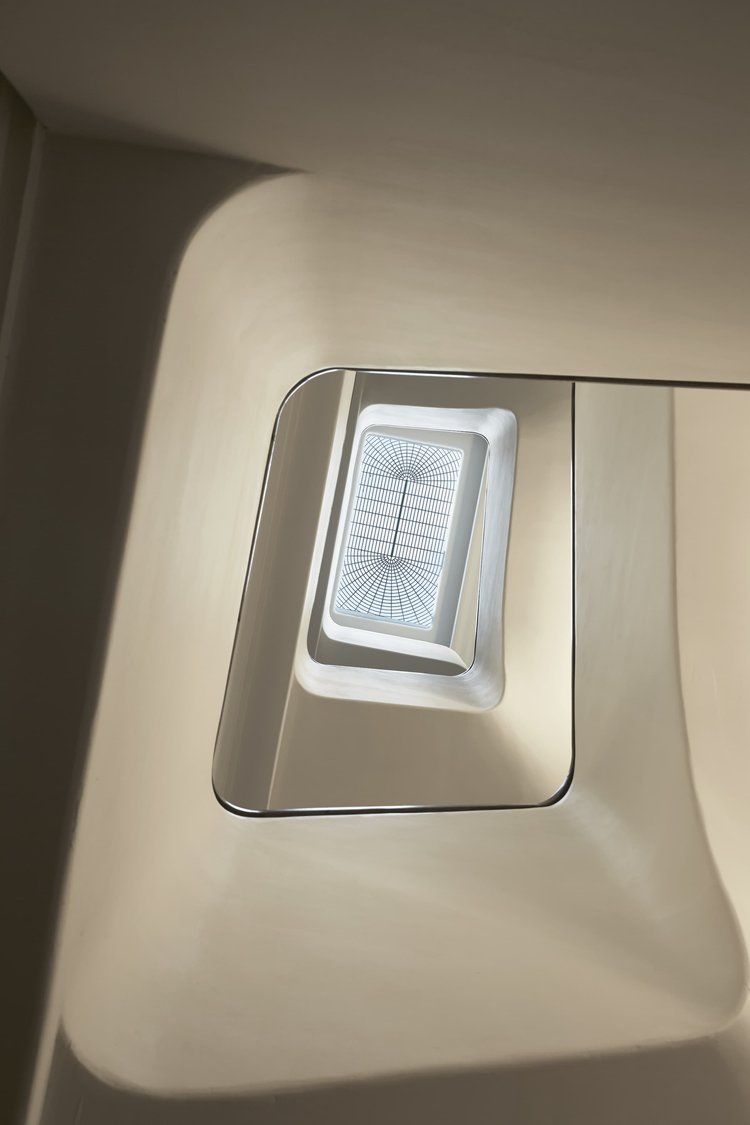
Slide title
Write your caption hereButton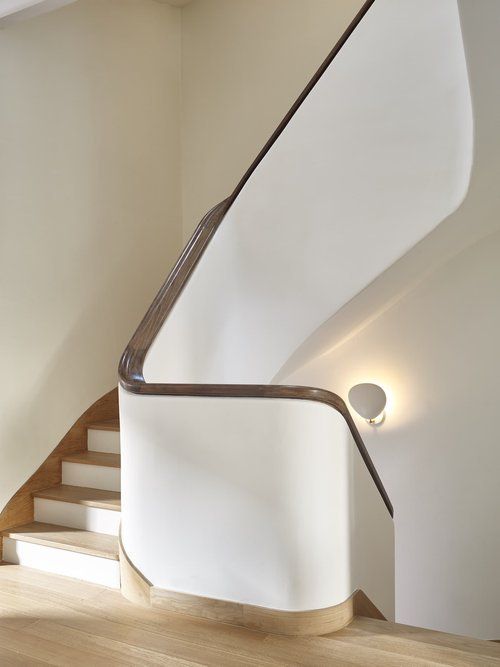
Slide title
Write your caption hereButton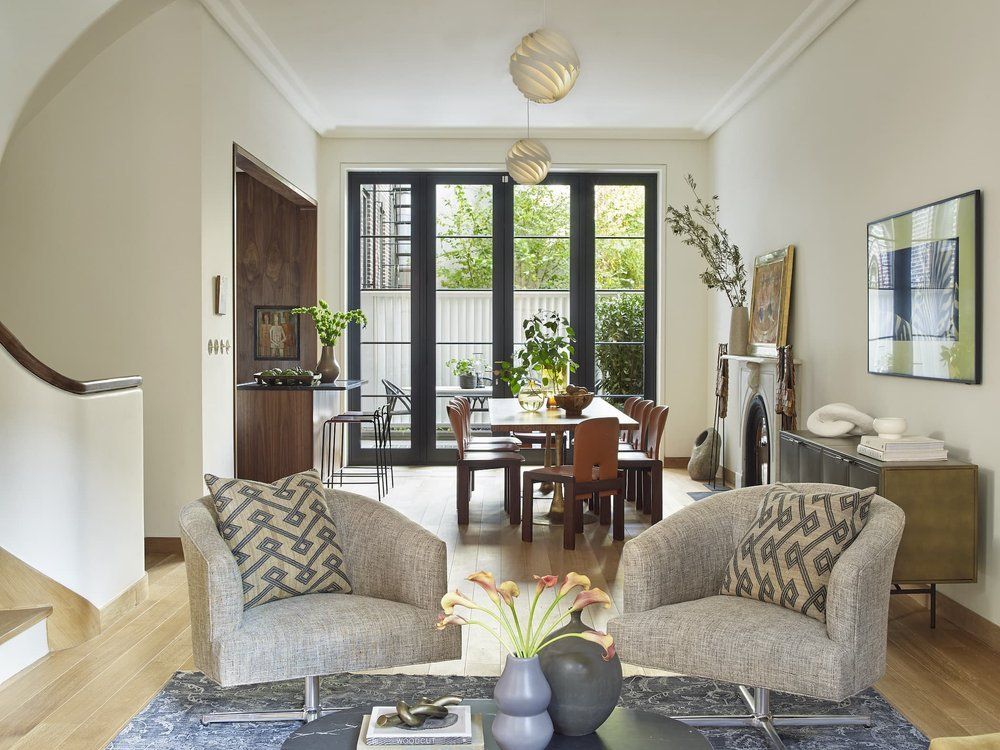
Slide title
Write your caption hereButton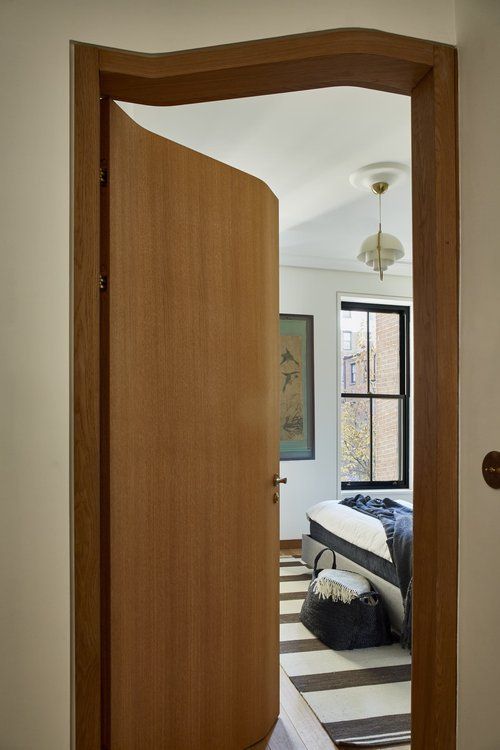
Slide title
Write your caption hereButton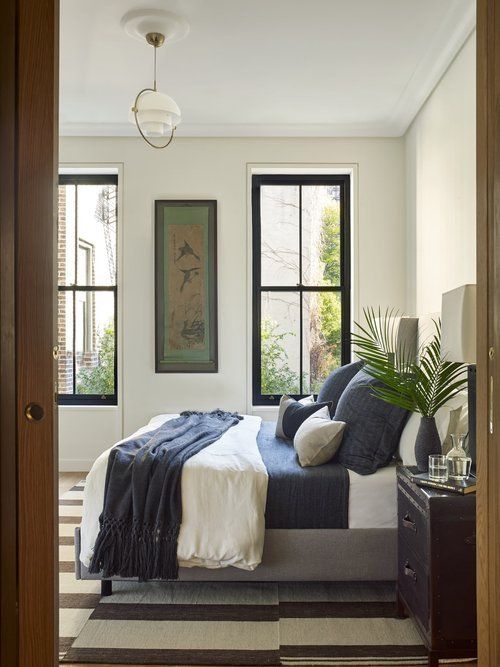
Slide title
Write your caption hereButton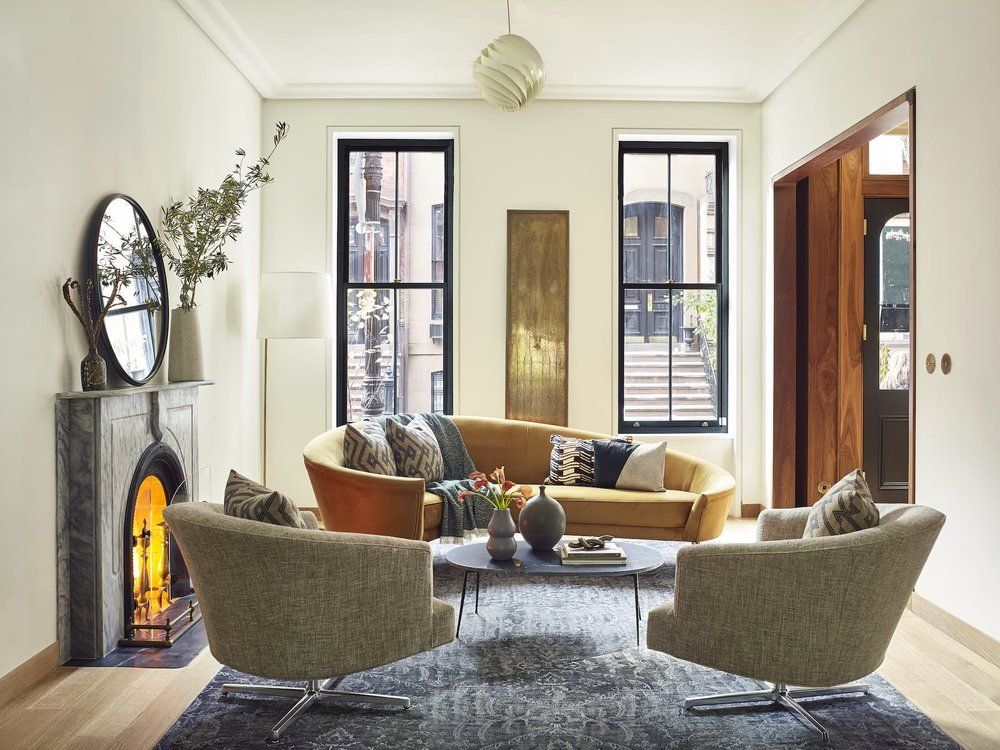
Slide title
Write your caption hereButton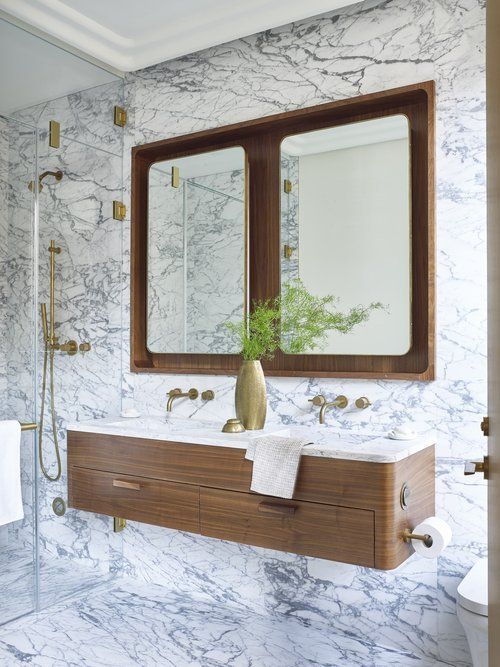
Slide title
Write your caption hereButton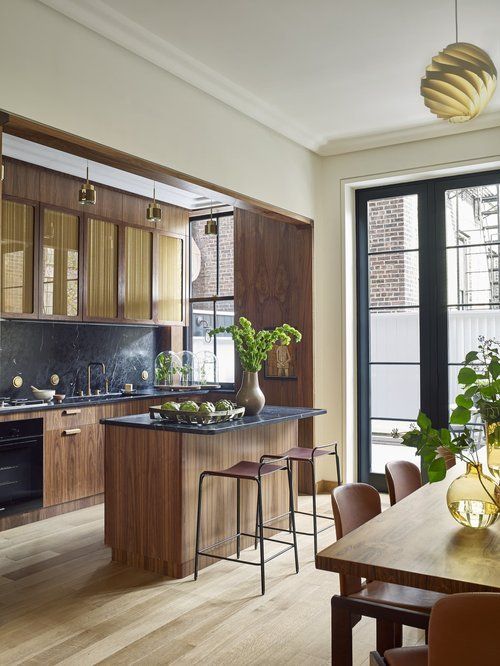
Slide title
Write your caption hereButton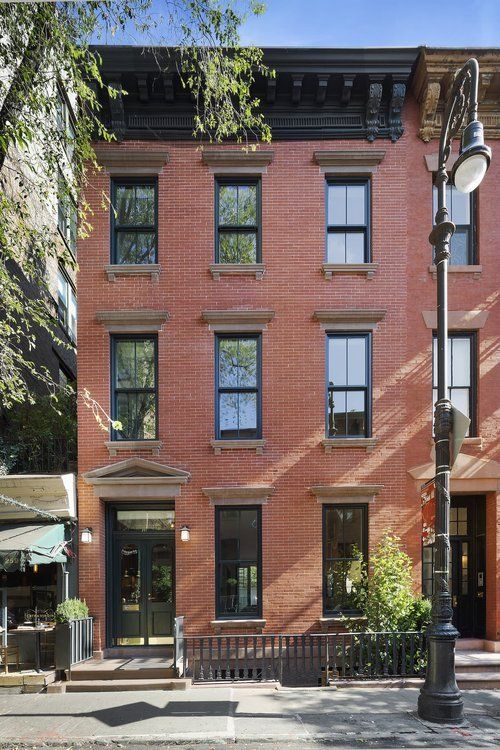
Slide title
Write your caption hereButton
Slide title
Write your caption hereButton
